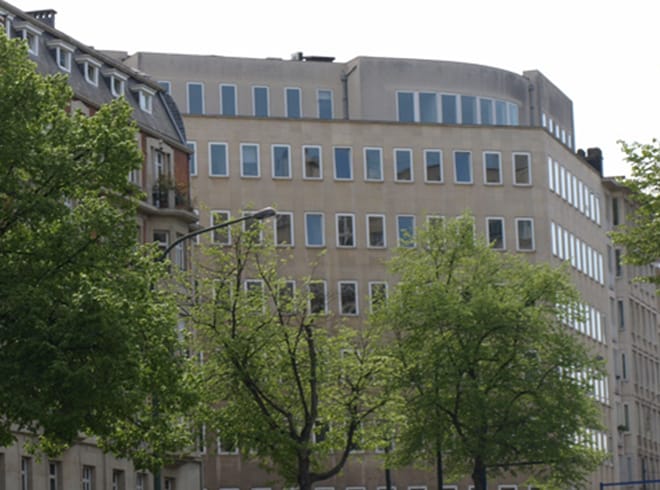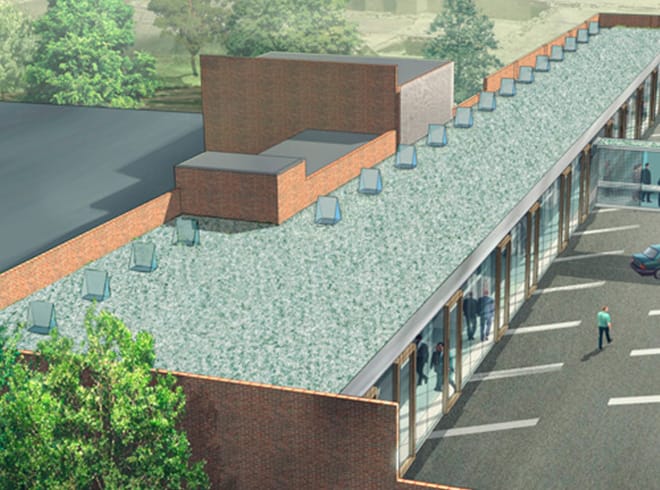In the heart of the action,
in the centre of the city!
The building that forms the corner of the avenue de Broqueville and the rue du Duc includes a ground floor, with offices and an interior island + 7 floors (i.e. a total of 12,000 m2 of office space).
| Floor | Size | Availability |
|---|---|---|
| Rear ground floor | 805 m2 | 805 m2 |
| Ground floor | 1.145 m2 | |
| 1st floor* | 1.680 m2 | |
| 2nd floor | 1.680 m2 | |
| 3rd floor* | 1.680 m2 | |
| 4th floor* | 1.680 m2 | |
| 5th floor* | 1.540 m2 | |
| 6th floor* | 1.360 m2 | |
| 7th floor* | 350 m2 | |
| 1st underground level | 29 parking spaces | |
| Exterior courtyard | 30 parking spaces |
1
Year of construction: 1960; renovated in 1995.
2
- Arrangement of the offices in side façades with a central corridor;
- thermally broken aluminium frames with double-glazing;
- Adjustment of the windows: 1.65 metres.
3
Fuel oil central heating with radiators located under the windows. Setting by façade.
4
Lifts: two sets of 2 cabins and a goods lift.
5
Suspended acoustic ceilings with encased lighting.
6
Car park entrance with access control with cards; metro station is 100 metres away (Montgomery).
Location
The Avenue de Broqueville that connects the Square Montgomery, a major roundabout in the Brussels region to Woluwe-Saint-Pierre benefits from prestigious views of the Avenue de Tervueren and the proximity of the Parc du Cinquantenaire and the Parc de Woluwe. Montgomery station is very near-by from which the metro, trams and busses run.



